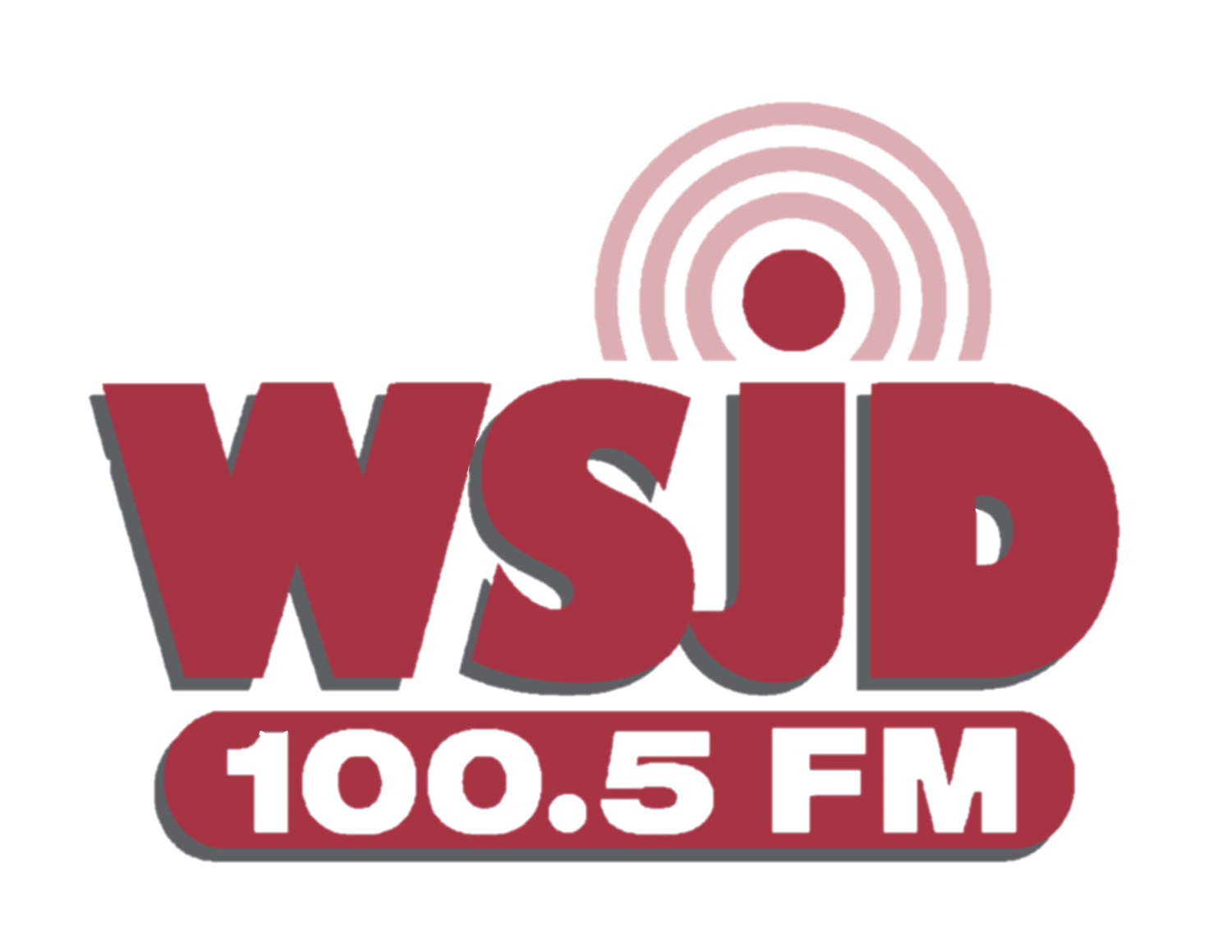The design process for the new medical office building at Wabash General Hospital continues with an important meeting planned for next week. The Wednesday meeting will include architecture and construction representatives as plans continue to come together for the $14 million project.
One of the changes being made to the original design is moving the new building closer to the existing hospital building. That will likely result in the mobile MRI/mammography unit being moved from the canopy near the administrative entrance to the other end of the hospital near the employee entrance.
WGH CEO Karissa Turner said design work also continues on the addition to the orthopedics and sports medicine building as well as the dietary area where the cafeteria will be remodeled to give it more of a café feel.
